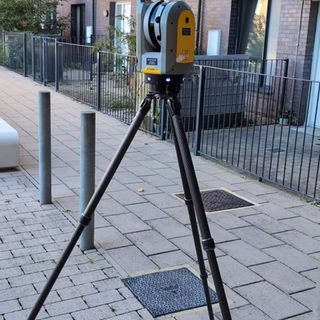Our Services
Home Extensions – Seamlessly expand your living space with bespoke designs that enhance functionality and aesthetics.
Loft Conversions – Maximise your property’s potential with stylish, practical loft transformations.
Garage Conversions – Turn underutilised garage space into a functional living area, home office, or gym.
New Builds – From concept to completion, we design striking, energy-efficient homes tailored to your needs.
Revit BIM Services – Precision-driven Building Information Modelling (BIM) for architects, interior designers, developers, and contractors.
Architectural Visualisation – Ultra-realistic 3D renders and animations using Revit, Unreal Engine 5, Twinmotion, D5 Render, and Blender 3D.
Outsource your projects to us – architects, interior designers, residential and commercial developers - we build 3D models from your CAD plans.
Why Choose Us?
UK-Based Expertise – Designs compliant with UK building regulations.
Advanced 3D Visualisation – Walk through your project before construction begins.
Fast Turnaround – Efficient workflows using Revit BIM for accuracy and speed.
Competitive Pricing – Transparent rates with flexible bundle packages.
Pricing & Packages
Outsourcing Services
We build 3D models from CAD plans - from £500 - £2,250+ (depending on size & complexity)
We build custom title blocks and Revit project templates -
from £50 - £1500+ depending on size & complexity of the family (we also build Revit family packages)
LOD 100 Revit modelling
LOD 100: Conceptual planning for budget control, with these models you can establish project
feasibility and control initial costs with our LOD 100 services. We provide
conceptual massing models that will enable you to have accurate
early-stage budget assessments and strategic planning.
Benefits for LOD 100 models
Early cost identification and project feasibility analysis.
LOD 200 Revit modelling
LOD 200: Schematic design and faster approvals, Our LOD 200 models
accelerate design approvals and streamline project workflow. Delivering detailed
schematic designs that clearly understand our client's building components to
minimise revisions and delays.
Benefits for LOD 200 models
Faster design and planning approvals
and reduced revisions.
LOD 300 Revit modelling
LOD 300: Detailing modelling for seamless construction, we ensure constructability
and eliminate costly clashes with our LOD 300 service. Providing precise,
detailed models that provide accurate coordination and pre-construction
planning ensures a smooth building process.
Benefits for LOD 300 models
Clash detections, reduced on-site errors, and improved
construction coordination.
LOD 400 Revit modelling
LOD 400: Streamlined fabrication for reduced on-site delays.
LOD 400 modelling minimises on-site delays and optimises
fabrication processes. We deliver detailed fabrication and installation models,
enabling precise prefabrication and efficient assembling.
Benefits for LOD 400 models
Reduce on-site delays and optimised prefabrication.
LOD 500 Revit modelling
LOD 500 As-Built documentation for efficient facility management, maximise the
long-time value of your project with our LOD 500 as-built documentation. We provide
accurate and comprehensive records supporting efficient facility management and
maintenance, ensuring the longevity for your building.
Benefits for LOD 500 models
Efficient facility management and long-term building value.
Revit Content Creation
Simple families (e.g., basic furniture, generic components) £20 - £80
Moderate complexity (e.g., parametric doors, windows, MEP fixtures) £80 - £200
High complexity (e.g., bespoke architectural elements, detailed MEP systems) £200 - £500
Hire our services
Hourly rate: £50.00
Daily rate: £400, depending on tasks or project size, the price may change
Availability: Mondays, Wednesdays and Thursdays on-site (Tuesday and Friday remote work only)
Get Started Today!
Let’s turn your dream space into reality. Contact us for a free initial consultation and a tailored quote.
Get in touch to discuss your project today












